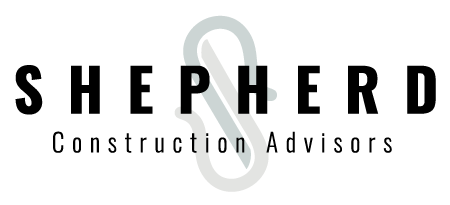EP 105 | Why Building Modern Homes Costs Way More Than You Think
In this episode:
Modern design looks effortless—but as Curtis and guests Sam and Julie of Bright Architecture explain, it takes meticulous planning, tight tolerances, and an all-star team to pull it off. They walk through a modern home from foundation to finishes, showing how small misses early on (like a slab that’s 1–2 inches out) ripple into costly fixes for framing, glazing, and finishes. They share why coordinated shop drawings, truss layouts, and “box-and-can” walk-throughs before rough-ins are non-negotiable when ceiling plans, slot diffusers, and window centerlines must land perfectly.
The trio also tackle budgets and myths. Floor-to-ceiling glazing, flat roofs, and minimal details often cost more—not just in materials like multi-slide doors or specialty lighting, but in highly skilled labor and sequencing. Still, modern doesn’t have to break the bank: smart design choices, simpler “punched” openings, and well-detailed traditional materials can deliver a crisp look without luxury price tags. Two quotables: “There’s nothing to hide behind in modern projects,” and “Less can cost less—if you design smart.”
-
Precision foundations for floor-to-ceiling glass and tight structural tolerances • why a 1–2″ slab variance snowballs across trades.
-
Coordinating truss layouts with lighting, HVAC diffusers, and skylights • avoiding immovable girder conflicts.
-
Glazing + openings: rough-opening math, flush sills, and ordering windows before concrete is poured.
-
Roofing realities of “modern”: flat/low-slope assemblies, internal drains, and commercial-grade detailing.
-
Mechanical planning without attics: open-web trusses, dedicated mechanical rooms, and early duct design.
-
Drywall and reveals: level 4/5 finishes, metal reveals, and why trim carpenters often set the lines.
-
Cabinets, tile, and counters: grain-matching, concealed hardware, large-format tile handling, and durable look-alikes.
Episode Resources
-
Planning tools mentioned: coordinated truss/ceiling framing plans; pre-rough “box-and-can” walk-throughs; HVAC design drawings (early).
-
Building systems referenced: open-web trusses; internal roof drains; TPO/modified bitumen/standing-seam assemblies; self-leveling underlayment.
-
Fixture & finish examples: slot diffusers and trimless grills; linear shower drains and zero-entry showers; large-format porcelain slabs; metal reveal systems for drywall.
-
Team callouts: experienced window/door installers; envelope-savvy roofers; trim carpenters to set reveals and window subframes prior to drywall.
-
Contact: Bright Architecture (links to be included in show notes, per episode).
About Our Guests:
Sam & Julie — Bright Architecture
Architects and collaborators with a focus on crisp, minimal residential design. Their work emphasizes early coordination with builders and engineers to achieve clean detailing, disciplined ceiling plans, and integrated mechanical solutions that support modern aesthetics.
About the Host
Curtis is the host of the Your Project Shepherd podcast and a custom home builder who champions planning, transparency, and assembling the right team to deliver high-performance homes.
Be sure to follow and subscribe
We are happy to share that we are available to listen/subscribe on these channels: Spotify, Apple Podcasts, iHeartRadio, and YouTube!



